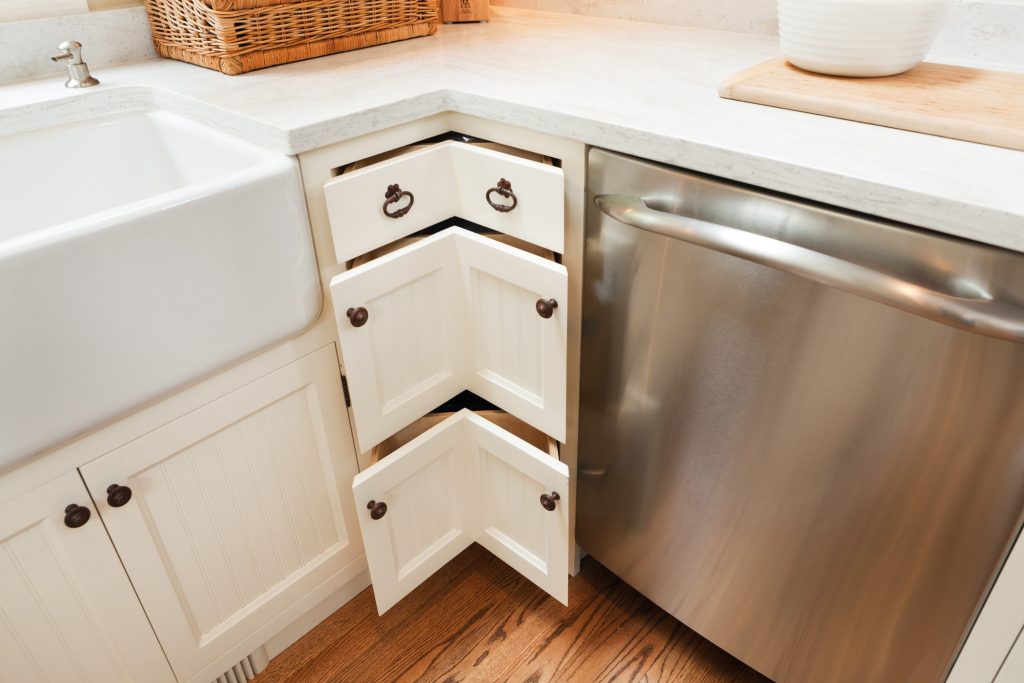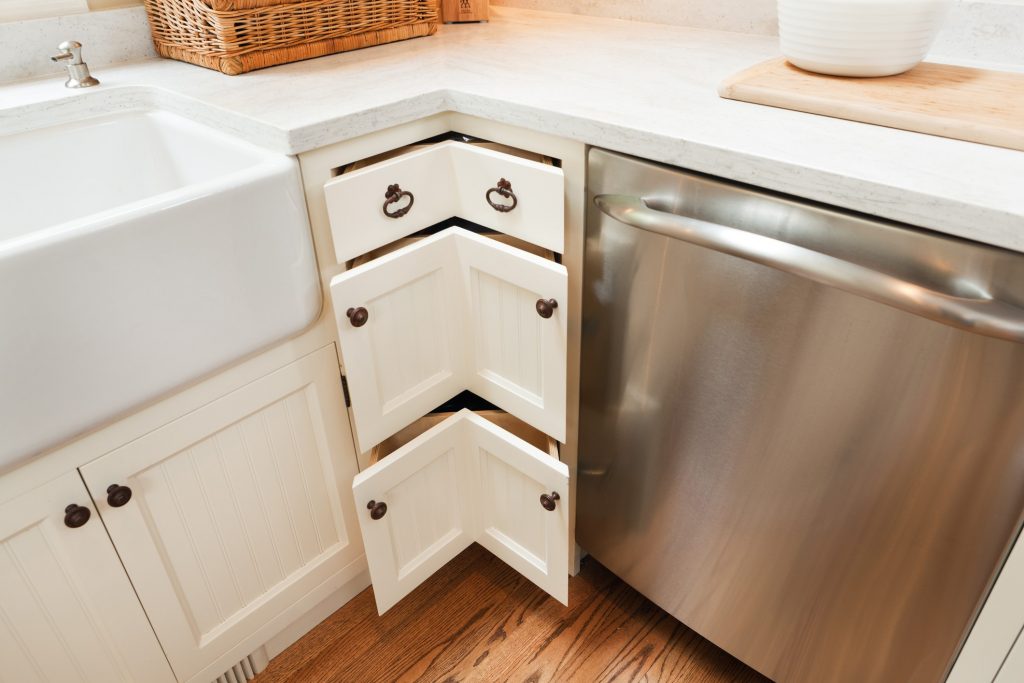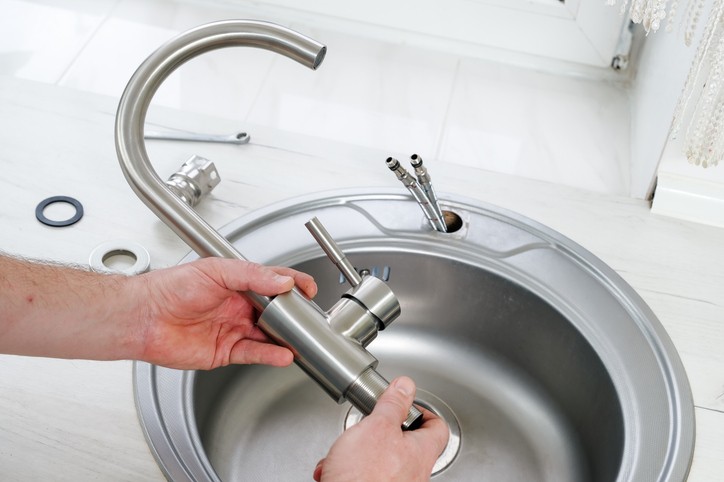There are countless reasons to take on a kitchen remodel. Perhaps you’re tired of that 1980’s look – all these many years later. Or, as your family has grown, maybe your needs have grown or changed right along with it, thus creating the need for more storage, improved functionality, and who know what else.
Well, before you get too far along in the process, it’s time to think about what happens when you reach your golden years, assuming you plan on keeping your home long term. That alone will shed some light on how you plan and how your finished kitchen will turn out.
Here are several ideas for an age-in-place kitchen, one that won’t need to be overhauled again.

Drawers vs. Doors –
When choosing your cabinets, pick drawers vs. doors for the lower cabinets. Drawers with pull-out shelves allow you to see everything without the need to bend over or get on your knees to reach whatever is hiding in back.
Pull-out Pantry –
A pull-out pantry allows you to access small portable appliances, cereal boxes, canned goods, and snacks with ease.
Clearance Space –
Consider the clearance space between cabinets, appliances, and walls, and leave enough space so you or a family member can safely maneuver with a walker or wheelchair if need be.
Corner Cabinets –
The Lazy Susan has made a comeback and she’s better than ever! This clever cabinet feature allows you to make the most of your storage space while enabling you to reach those hard-to-get items in the corner.
Rounded Edges –
Consider rounded corners of countertops and open shelves to reduce the likelihood of bumps and bruises as you, friends, or family members move around.
Shallow Sinks –
A large, deep sink might make washing pots and pans easier, but it can also put added strain on your back. Select a sink no more than 8 inches deep to avoid bending over more than necessary.
Distance Between Sink and Stove –
No matter how spry and nimble you are, carrying a large, heavy pot of water to the stove can be a challenge. Think about positioning the stove on the same side as the sink or have a pot filler installed over your stove.
Counter Height Microwave –
Minimize reaching, bending, and burns by placing your microwave at counter height or in a cabinet area just beneath the counter instead of overhead.
Textured Flooring –
Choose flooring materials with enough texture to provide a bit of traction and slip resistance.
Full remodel or partial upgrade, you can count on Norhio Plumbing for all the plumbing work your project encompasses. That includes new sink and faucets, an island sink, pot filler, new garbage disposal, and more. Contact us today for fresh ideas and a free project quote.










Leave a Reply